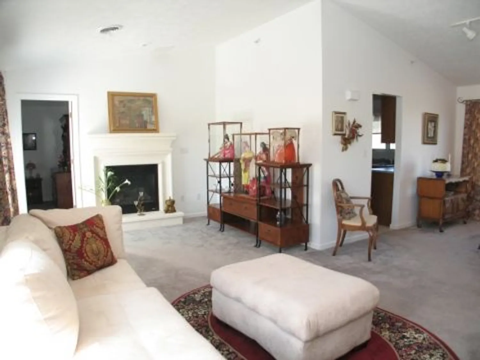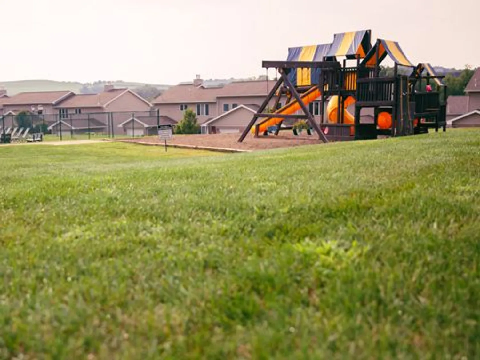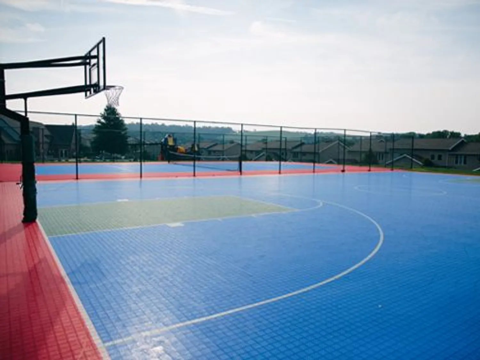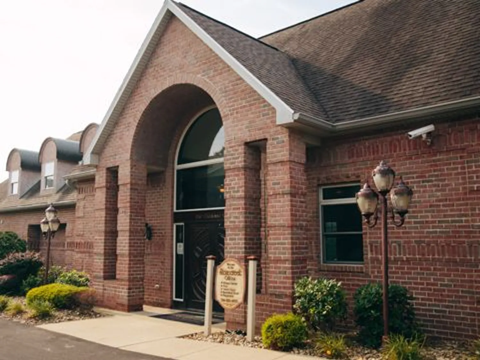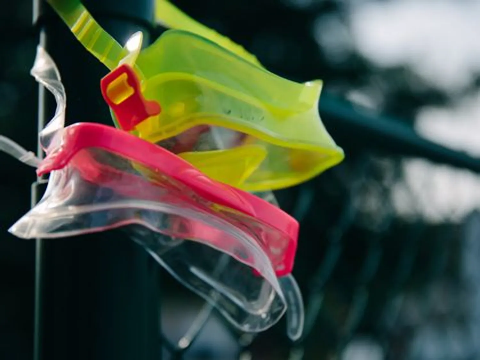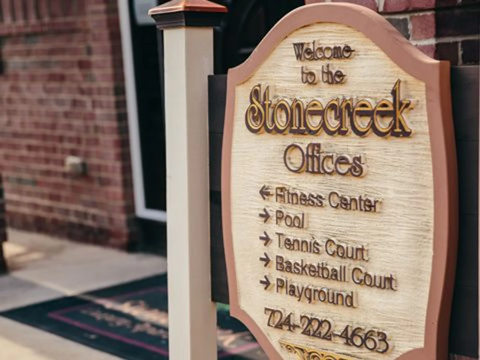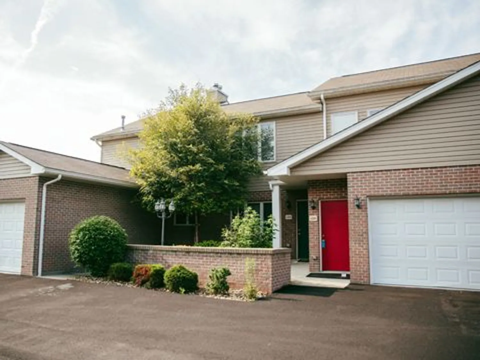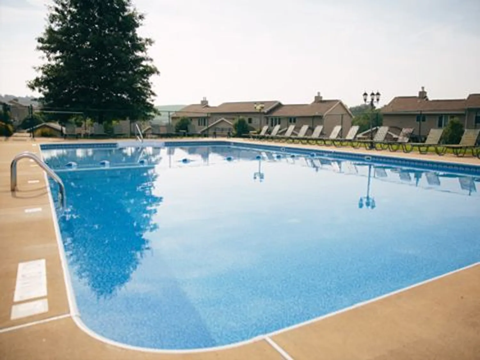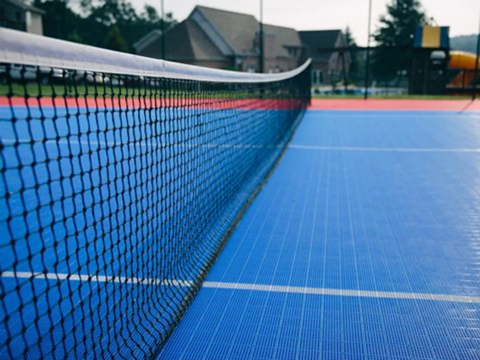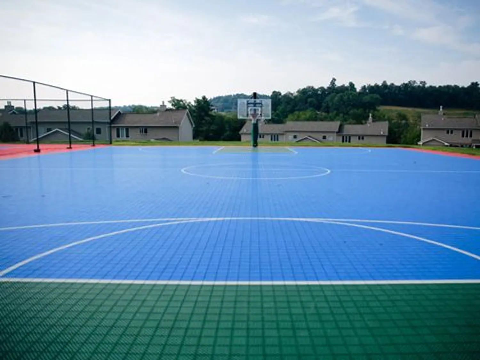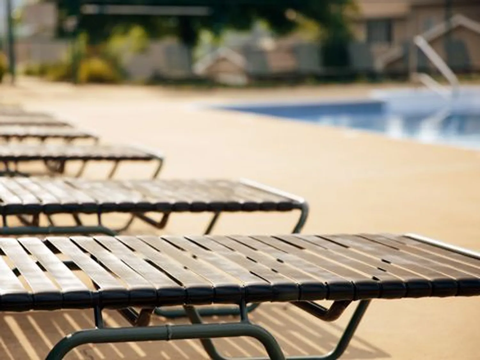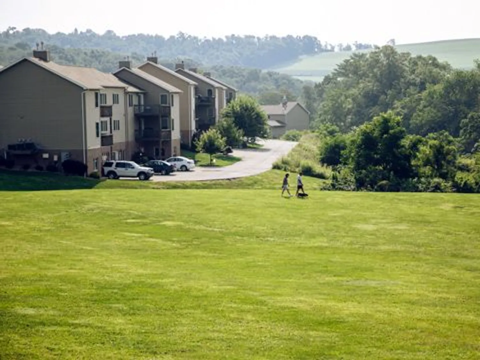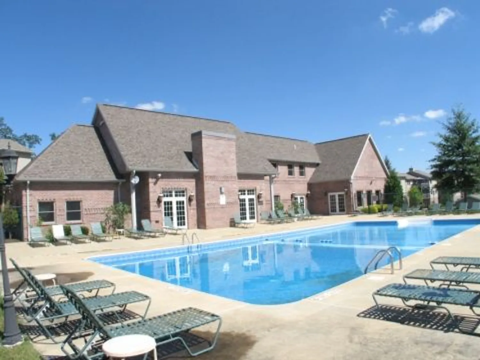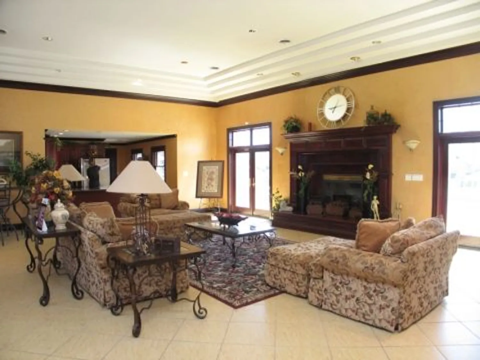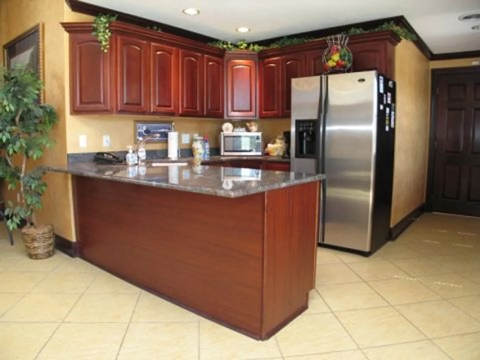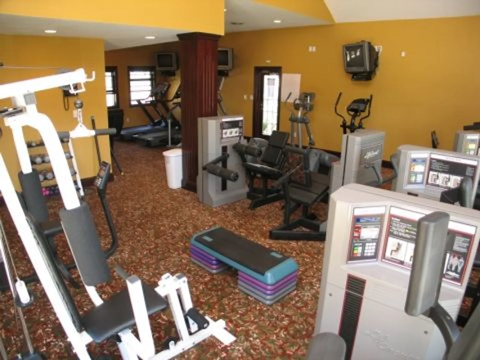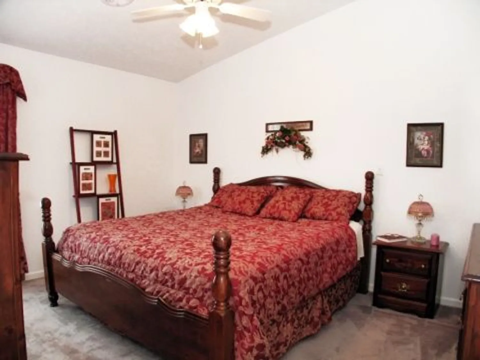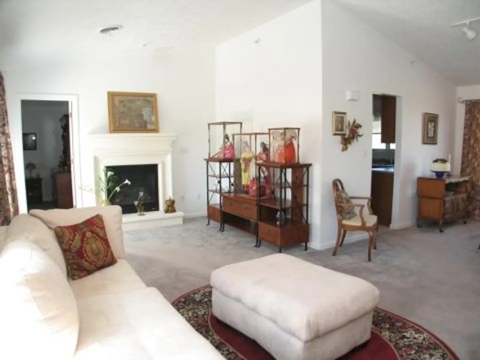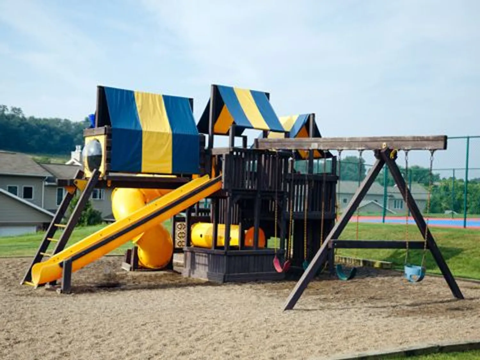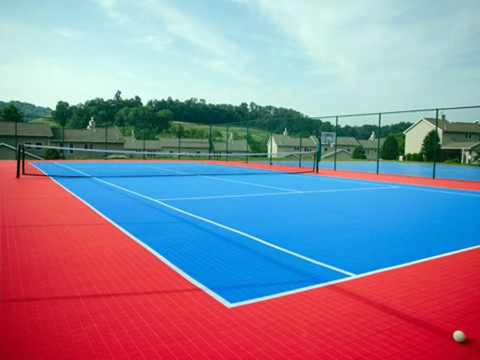Our Floor Plans
We offer a variety of layouts for one, two, and three-bedroom apartments. Our five various layouts have their own unique features. Whether you prefer cathedral ceilings, decks, patios, walk-in closets, gas-burning fireplaces, or even integral garages, Stonecreek is flexible to fit your lifestyle.
1-bedroom
Area: 840sq.ft.*
Our first unit is a one bedroom, one bathroom apartment featuring an outdoor patio that leads inside to an open living room and dining room that is cozy enough for one or two yet big enough for inviting company over. The master bedroom also features a large walk in closet perfect for all of your belongings.
Dimensions:
- 840 Sq Ft.*
- Master Bedroom: 15' Wide x 12' Long
- Dining Room: 13' Wide x 22' Long
- Living Room: 10' Wide x 22' Long
$900 / month
Call 724.222.4663 or submit the form below for more information and the availability of this apartment.
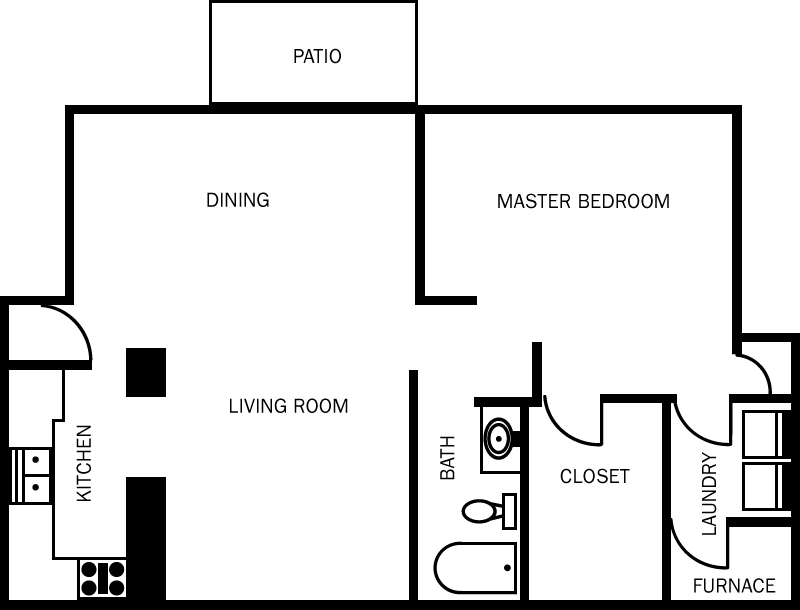
Included Amenities
All Apartments
- Patio / Deck
- Washer and Dryer Hook-ups
- Central Heat and Air Conditioning
- Pet Friendly
- Pool
- Walk-in Closets
- Tiled Flooring in Kitchen and Foyer
- Smoke Alarm and Sprinkler Systems
- Basketball & Tennis Court
- Fitness Center (24 Hour)
Select Apartments
- Cathedral Ceilings
- Gas-burning Fireplaces
- Integral Garages
Photo Gallery
Check for Available Apartments
Thanks for your interest in Stonecreek Apartments. We will review your request and contact you shortly.
